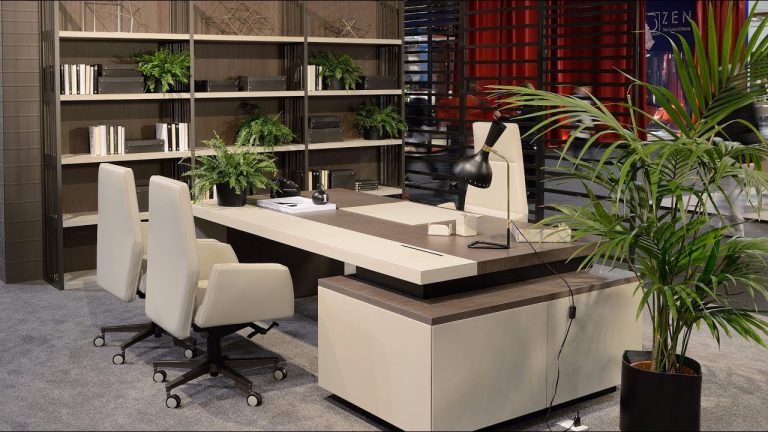Opt for multifunctional household appliances and compact equipment
Household appliances occupy an important place in the kitchen. Facilitators of our daily life, these devices nevertheless often remain very bulky, which is not ideal, especially in small spaces. Also, rather than making concessions and giving up this or that equipment, you can instead choose multifunction models. There are in particular ovens / microwaves (or combined ovens), washing machines / dryers or even multifunction robots that are able to do almost everything, thus dispensing you with the purchase of many utensils.
Of course, you will opt for compact and built-in devices so that they take up as little space as possible.
The same goes for the sink, to choose mini but deep enough, and to which we can add an Indian drainer which also allows (not) to store the dishes, at the top of the trend… And if you have to make concessions, here are the essentials of a functional kitchen: 2-burner hob, sink, worktop, fridge and combined oven.
Layout of a small kitchen: exploit the vertical space
In a small room, whatever it is, the smallest square metre must be exploited. Also, since the floor space is limited, it is imperative to optimise the space you have on the walls, especially since cluttered worktops will only accentuate the feeling of smallness of the kitchen . A kitchen never has too much storage, and this is all the more true when it is small…
For this, do not hesitate to multiply the shelves and other storage in height. This trick not only allows you to increase your storage area, but it also gives the illusion of a higher ceiling and therefore a more spacious room. The lower space can also accommodate drawers instead of traditional plinths.
Do you want to renovate a small kitchen?
Prefer open shelves
In a kitchen, between our pots, pans and all our accessories, we need a certain amount of storage. That said, exit the cupboards, at least in the upper part: it is recommended to bet on shelves and open niches in tight spaces. This aesthetic preference makes it possible not to visually clutter the space. Indeed, closed storage tends to restrict the surface area and give a feeling of confinement. In addition, with these open storage units, you find what you need at a glance! However, if you prefer closed cupboards, the ideal is to choose them in a light colour and alternate them with one or two niches which will avoid a “block effect”.
Think tailor-made
In some cases, in addition to being small, the kitchen has a complex architecture that makes its interior design difficult. In such a situation, custom-made furniture is the solution. By making your furniture to measure, you are guaranteed to benefit from a space exploited to its maximum, without wasted areas. Moreover, this choice very often offers a very aesthetic, singular and perfectly functional result. Certainly more expensive to buy, custom-made furniture remains an added value for your home.
Decompartmentalize the spaces
In order to give more space to their kitchen, more and more owners are deciding to open it up to their living room in order to create an “American-style” layout. This trick is quite simple to implement when it comes to a simple partition to be demolished. In the presence of a load-bearing wall, the intervention of a professional is mandatory in order to carry out a preliminary diagnosis and the work is also much more expensive (installation of an IPN beam).
If you want to maintain a demarcation between the kitchen and the rest of the house, the bar is a good space-saving option, since it can accommodate storage and worktop on one side, while serving as a dining area on the other. other. For a real separation, the trick of the canopy is also possible. Offering a designer decor, it visually opens up the space while containing cooking odours and filtering noise from the kitchen.
Cover part of the central island with a pegboard
Good ideas abound in this small kitchen! We love this central island on wheels covered with a perforated panel to gain modular storage space.
Also note the upcycling & space saving trick for storing all the bulky pans: recycle a ladder to hang from the ceiling to transform it into hanging storage.
Install a folding table.Ask the furniture to bend for you… And not the other way around! Just as for the development of a small garden , we favour folding furniture when there is a lack of space in the small kitchen.
In this kitchen with limited space, it is difficult to install a table which risks cluttering up the space too much and making circulation difficult. The most practical solution? Fix a wall table to unfold when you want to eat there. Practically, this table is equipped with a small shelf that turns into a storage shelf.





